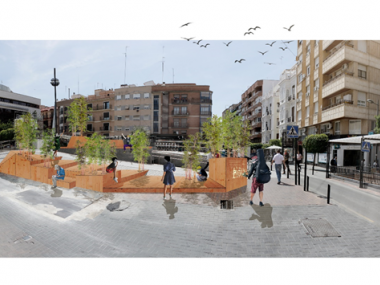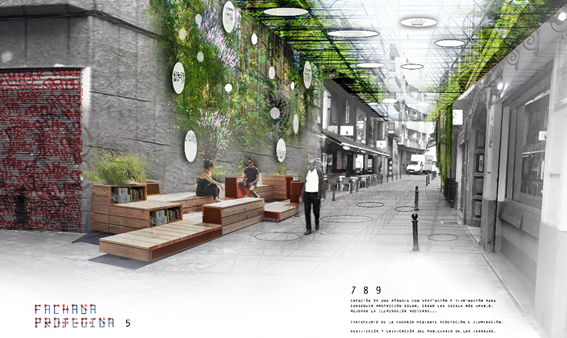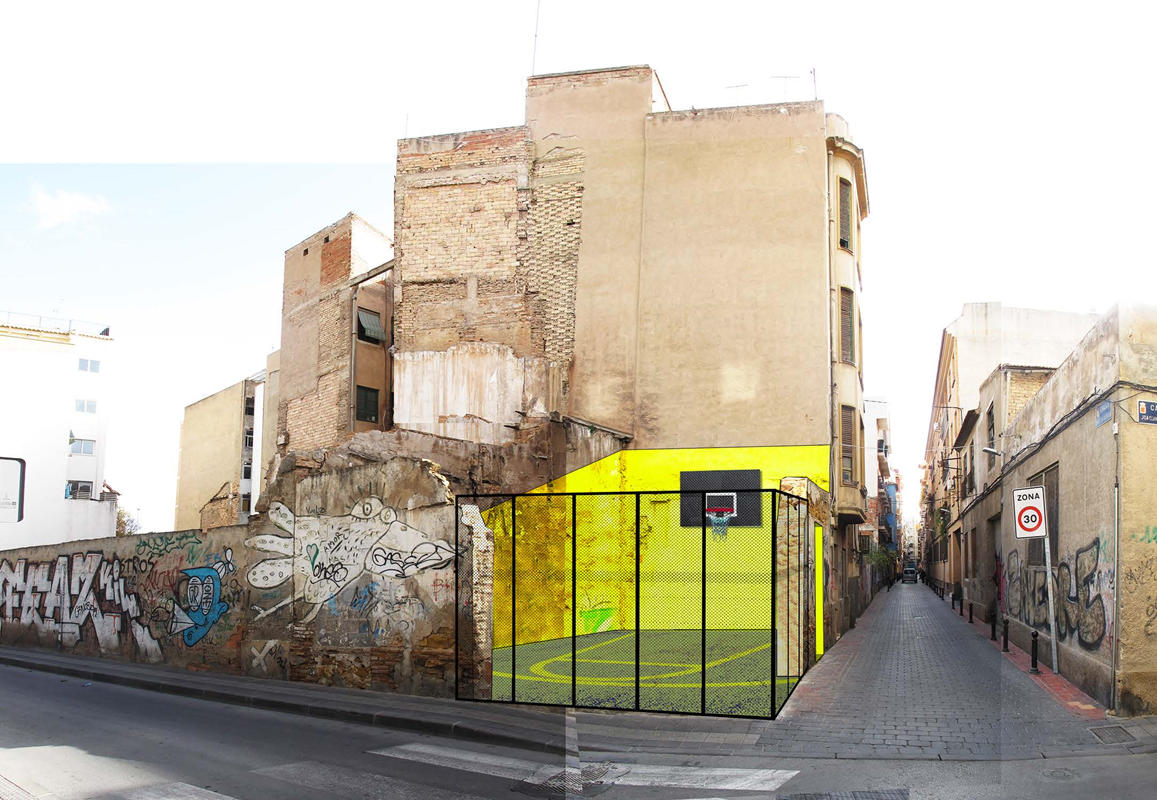Murcia - Urban Acupuncture Design Strategies: 15 shared practices
Edited on
02 October 2018In the previous text we discussed the suitability of urban acupuncture when it comes to interventions in contexts like the one proposed in the Santa Eulalia neighbourhood. However, despite the gentle and non-invasive nature of this methodology, the desire to carry out a large number – close to 1000 – interventions could seem somewhat violent.
This paradox which occurs between the small and the massive has forced us to clarify and unify design criteria to be able to diversify authorship of the results while maintaining some common directives. Rather than strategies, it is more a matter of a number of agreements which guide all those involved in the decision-making process. More so even, they give us common ground to allow us to communicate and cross-link the results. So far, these agreements from which the intervention proposals have been developed are defined in 15 strategies:

01: Detection and correction of “black points”
As citizens who move around through our city, we often detect points of conflict within it. Places where public intervention strategies have overlooked anomalies which render them ineffective. These are points about which opinions are undivided, so this strategy is a useful starting-point to obtain basic consensuses and build alliances between interested neighbours, institutions, etc.
In general, this type of black point belongs to a infrastructure necessary for community life. Examples include badly situated battery collection points, problems with accessibility or mobility, a lack of green spaces, deterioration, etc. Each of these intervention proposals originates from these types of conflict and will direct us towards more positive and creative solutions.
02: Appreciation of existing resources
The Santa Eulalia neighbourhood occupies a key position in Murcia’s entertainment and leisure culture, characterised by its cosy, relaxed and diverse nature. We’re talking about its nightlife, blend of cultures, extensive range of ages, alternative tastes, patchwork of stories and legends, its short-cuts and alleyways. All in all informal characteristics which are attributable in a large part to the existing businesses in the area, which are a far cry from the big shopping centres and franchises and are much more specialist and artisanal (craft). This “light” character forms the basis of a sustainable cohabitation which favours collective guardianship and reciprocal attention. The interventions will showcase both tangible and intangible data from the neighbourhood, and direct citizen participation is fundamentally necessary to achieve this.
Recognising the different realities and sensitivities which are already apparent in the neighbourhood, and on which its identity has been constructed, is important for the development of any approach to Santa Eulalia that aims to be sustainable. Moreover, the participation of groups and neighbours is required for the correct management of the results when obtained. Therefore, they need to understand this type of intervention as a segmented continuation of what has been happening over time.
03: Aesthetic redefinition of urban elements
One of the problems with street furniture such as bollards, lamp posts, bins, etc. is that it is difficult for them to fulfil other functions or roles in the public space. Also, their presence is often uniform and repetitive in the context of a diverse and dynamic area like Santa Eulalia. It is difficult for the citizens to empathise with this type of element which we usually associate with “urban engineering”. Its position and distribution responds to efficiency criteria which generally don’t fully address the idiosyncrasies and opportunities offered by every given location. Consequentially, the plazas seem blocked by an excess of these monofunctional designs which never integrate with the character of the neighbourhood.
The design strategy proposed here is to detach the identity of these urban features from their primary functions, as well as using them to connect with the personality of each place. Small actions such as artwork, customisation, recycling, etc. will aim to superimpose alternative uses and meanings onto each of these elements, individually or in clusters. In this way, we will be able to see a line of bollards become bollard-benches, signpost-bollards or planter-bollards. In the same way, a tree grille could become a tree-grille bench which allows the enjoyment of the nearby trees, or a signpost tree-grille, or a tree-grille playpark, or simply a tree grille that is part of a tidier image of the area in which it is placed.
04: Identification of “sites” where actions can be grouped
The proposed light interventions will be evenly spread throughout the neighbourhood, in such a way they generate a recognisable, youthful and friendly “texture”. However, it might be interesting to combine them in groups at sites of special interest (environmental or other) to create intense focal points which make the nature of the intervention especially visible. These actions would encompass the design of street furniture, signage, lighting, plants, environmental integration, artwork, etc.
It is a matter of unifying the intervention criteria of several of these elements, converting them into more important accessories in the urban landscape where they are introduced, freeing up other areas. Moreover, superimposing other functions onto them will allow the “removal” or masking of their repetitive and functional nature. These actions in combination will be located in strategic points of interest to improve orientation in the neighbourhood and increase interest in it. Significant crossroads or places with a lot of urban potential are being considered, where select areas of interest will painted in bright, harmonious colours to create focal points around these elements.
 |
05: Improving the visibility of public institutions
The area is endowed with various public institutions in marked buildings. These buildings seem to have been implanted “from elsewhere” (if you see one, you’ve seen them all) and rarely share the character of the public spaces in which they are located. The “health centre” (Centro de Salud) or the “local office of the government” (Delegación del Gobierno) are both examples of this: unlike private culture and entertainment establishments, these institutions don’t show the same homely and assimilable features which have defined the identity of the neighbourhood. They are therefore sometimes seen as alien and disconnected from the daily life of the area. Any proposed interventions will have to aim to improve the visibility of the public institutions in Santa Eulalia and their integration into its aesthetic and functional conventions.
To this end, building plinths and entrances will be painted with vegetal and geometric motifs according to their function and location in the neighbourhood. These paintings will escape the boundaries of the building itself, occupying pavements and adjacent areas. To increase the effectiveness of this, the benefits of repositioning street furniture around these entrances, personalising and customising them, or the possibility of complementing them with the introduction of shade structures or other urban elements can be considered.
06: Alternative repairs
Like any neighbourhood with a long history, Santa Eulalia shows imperfections and physical inconsistencies that don’t always affect the usability of the objects. This leads to them remaining in place over time, deteriorating and defining a unique kind of material landscape. Far from being inconvenient, and given that idiosyncrasies are central to this repair, these small alterations of the ideal state of the buildings and infrastructure represent opportunities to express the creativity that is wanted and therefore needed in the neighbourhood.
It has therefore been suggested to work with rather than on or over the built environment and intervene with creative actions or repairs which stimulate the sense of belonging and participation of the citizens in the upkeep of their physical surroundings. These imperfections can be very useful to improve the perception of the passage of time, and of the shared responsibility in the maintenance of what belongs to everyone. The different planned interventions will have to consider this kind of sentimental perception of the traces left by the passage of time.
7: Redefinition of space
This strategy uses techniques to redefine public spaces in the neighbourhood by means of small urban actions. These include the use of colour, methods of creating shade and places to stop, marking intersections and points of interest, adding awnings and arbours, relaxed and eclectic street furniture, spaces for alternative social activities, etc.
It is a case of understanding the central role that urban space plays in how we live our experiences, and its potential for the creation of positive “events” in our daily lives. It also involves breaking the habit of focussing exclusively on aspects like efficiency and profitability which monopolise decision-making in public spaces.
08: Customise, reuse, recycle
Recycling has already become a household word in contemporary design. It has often even been incorporated into official regulations. However, it is frequently seen as a heavy burden, a regulation that must be grudgingly followed, a toll that has to be paid. It has been suggested that rethinking the definition of reuse could increase the empathy shown by design towards this term. It could be seen as an opportunity to work with continuity and reflection on the past and above all, to take into account the complexity of the emotions tied up in every one of the little stories that objects and materials randomly accumulate.
The design of the features of public space will take into account topics such as the creative reuse of all kinds of materials, the presence of sensibilities and particular affections in public elements and the combination of these and other matters which improve the perception of public space. They redefine it as a living hybrid, the constantly changing product of the collaboration of many people.
09: Memory and the sentimental value of vegetation
Santa Eulalia is characterised by the presence of small, narrow spaces, ill-suited for large expanses of vegetation or big events. However, its irregular geometry does appear suited to strategic locations with great landscaping potential. Discovering these nooks and crannies and evaluating them to add a variety of big and small plants is considered an easily implementable strategy. All we need to do is observe each location individually.
The ecology guidelines urge us to improve the relationship between citizens and environment (nature), something which is also a possibility in the city. Understanding the passage of time through the marks left by the seasons on the trees, promoting diverse vegetation according to the site in question, designing each case in detail, and finding suitable street furniture, geometry and enclosures is an essential task to improve the sustainability credentials of the neighbourhood. For this type of initiative, general regulations about green spaces are not enough, but rather a creative, imaginative and relaxed approach to the concept of “greenery” is required.
 |
10: Graduated design. Connectivity
The most harmful effects of “zoning” for the city are the functional segregation, the problem of limits, the feeling of fragmentation and the interruption of the urban experience. For the citizens (and also for non-human residents), the city is a continuum dotted with experiences, emotions and events. The programs provide expertise and qualifications, but they rarely dictate a citizen’s experience of phenomena.
This design strategy requires a great effort from the interventions to connect urban spaces, decorations and functions. To this end, the interventions will gradually work from the points of highest interest towards the edges. Upon meeting other nuclei, they will fuse together or combine. The exact scope of the interventions will be exceeded, leaving traces and footprints in the vicinities where each of the previously designed “events” will take place. The goal is to connect sensibilities and to empathise with the different materials that comprise the urban fabric.
11: The principle of precaution. Reversibility
The social and environmental controversies in which the city finds itself don’t have one precise cause, or a defined short-term timescale. The effects of our actions are many-layered and have long-term impacts. This is the problem which global warming and climate change in general pose.
In the face of this struggle, the so-called “principle of precaution” has been gaining support when it comes to making decisions about materials whose impacts exceed our capacity to analyse them. In the year 2000 in the Treaty of Nice, the member states of the European Union demanded the use of this principle whenever there is a lack of accurate information about the risks involved in the decisions under discussion. Moreover, the value of information obtained by the civil society, including informal information, was valued in a way it had never been before.
In the context of urban design, or at least in that of these design strategies, reversible and recyclable solutions with low impacts and high levels of citizen participation are preferable. These allow corrective measures, adaptations and modifications to be made. This means, for example, using technology like changeable artwork, recyclable interventions or archetypes which are not exclusively linked to objects and programs, but rather which relate to various real-world situations and are able to be reinterpreted in different contexts.
12: Open and adaptive design
Nowadays, a city can’t be laid out once and for all. The effort made by institutions to monitor urban planning and ensure it is carried out is enormous. However, solving errors and the incorporating complex information are not taken into account. This strategy aims to promote an open and adaptive style, one which favours working with flexible compositions rather than with finished and untouchable units. A type of design which permits corrections by non-experts, accessible modifications or unplanned improvements which allow the spontaneous involvement of citizens worried about their physical surroundings.
In the same way, we propose that the designs aim to compensate for structural, material and social deficiencies, agreed upon with the agents involved in each case. To this effect, regulations need to become more flexible and improve their capacity to interact with citizens.
13: Shared responsibility and management
Sustainability implies a reduction in consumption, but also an improvement in the relationships between the separate entities which comprise public space. To this end, it is important to improve the perception of how “the street” is produced and promote the committed participation of citizens, associations and collectives in decision-making.
This strategy therefore aims to empower neighbours and users, for which management systems for public space elements will also be designed to ensure their endurance and improvement over time.
14: Decoration and crime. New concepts
Often, design has confined its figurative repertoire of concepts to the realm of informed experts, producing jargon only accessible to the “enlightened” (experts). An interpretation of 20th century design could be established, solely from this capacity to produce specific and exclusive jargon while refusing to acknowledge anything that isn’t the exclusive product of this “informed elite”.
These days we consider ourselves to be more concerned about the possibility of understanding imagination as a tool for the inclusion and engagement of a greater number of insights into the understanding and enjoyment of the neighbourhood. This strategy proposes that the designs break away from the figurative logic that is the domain of certain cultural elites, and that they open their vocabulary repertoire to “layman” communities. To achieve this, it is essential to dedicate attention to decoration, ornaments, and particularly the area’s political dimension and capacity to evoke feelings, sentiment and restore a certain balance.
15: Diversity, inclusivity and plurality
The various planned processes for real-world production find themselves subject to the demands of efficiency, precision and guarantees. In the context of physical space, these demands often lead to decisions and results being homologised, resulting in a monotonous urban fabric where many groups and communities are not represented as a result of being minorities or being less visible. Some groups, like those which demonstrate functional diversity, have only reached sufficient levels of representation through the intermediation of public or private institutions.
The actions proposed for Santa Eulalia should emphasise the responsibility of design towards these communities, directing it towards inclusivity and promoting the presence of diversity. In turn, the plans should establish their outcomes through diverse and cross-sectional methodologies to facilitate the material diversity of the neighbourhood. In this way, the different groups and feelings can be recognised in some of its parts, favouring the flow of emotions through the physical elements that make up the urban space of Santa Eulalia.
Enrique Nieto Fernández
Universidad de Alicante
enrique.nieto@ua.es
Submitted by fvirgilio on
