A "City Oasis" for Prešov
Edited on
03 February 2021An open call to re-imagine an abandoned green area in a key spot of the Slovakian city
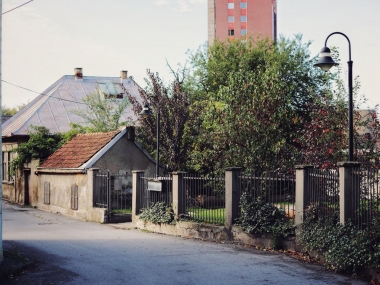
By the end of 2020, the organizers of the Festival of Architecture and Design of Prešov, in cooperation with the local administration and the support of the URBACT Civic eState project, announced the first design competition for creativity for the general public, aiming to re-imagine the "City Oasis", a green area near the city center left to abandon.
"Together with the city of Prešov, we got the idea of how to enrich this festival and its next years and involve the whole public closer to the world of architecture, design, planning, functionality and implementation of all this", said Peter Marcinko, organizer of the Festival.
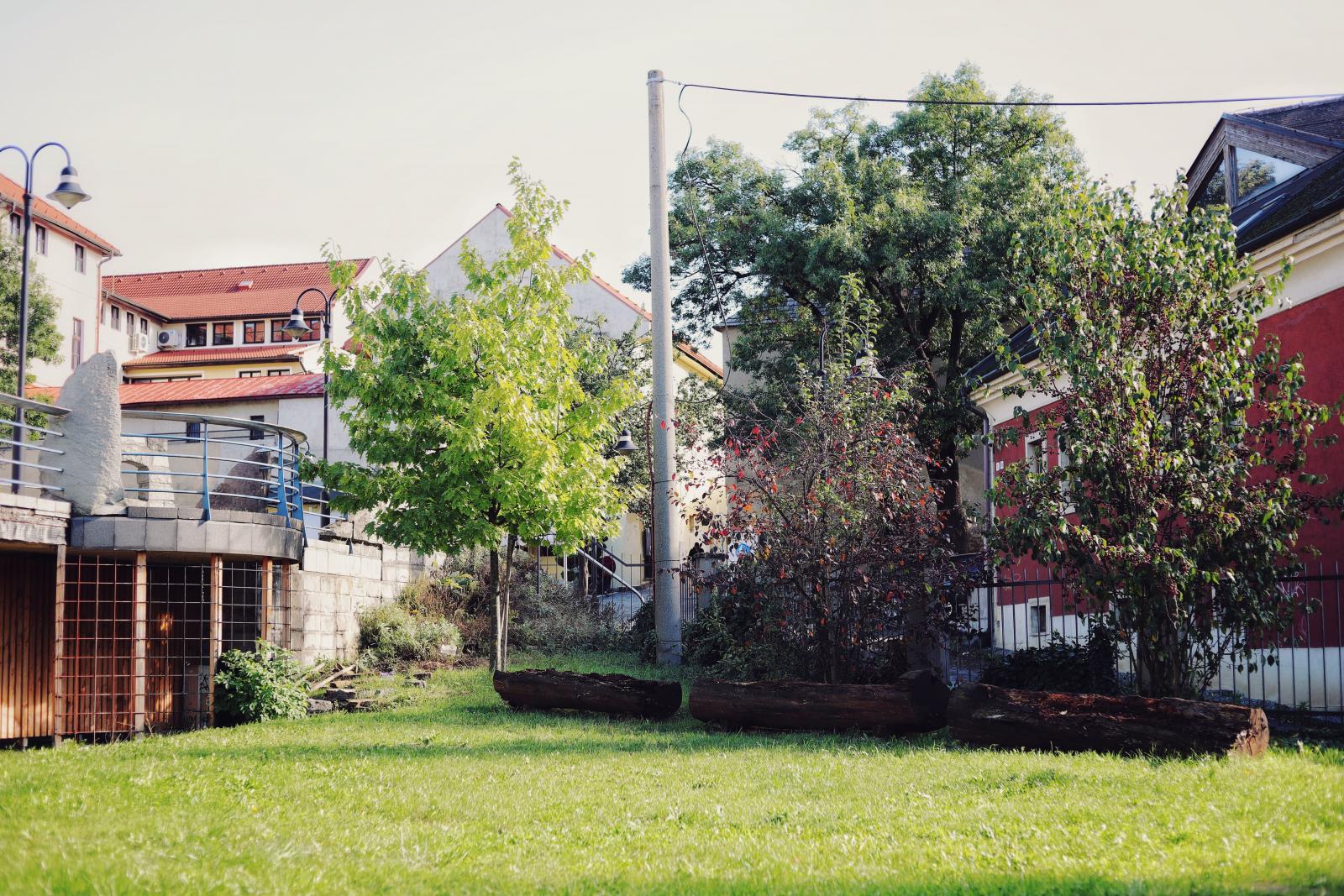
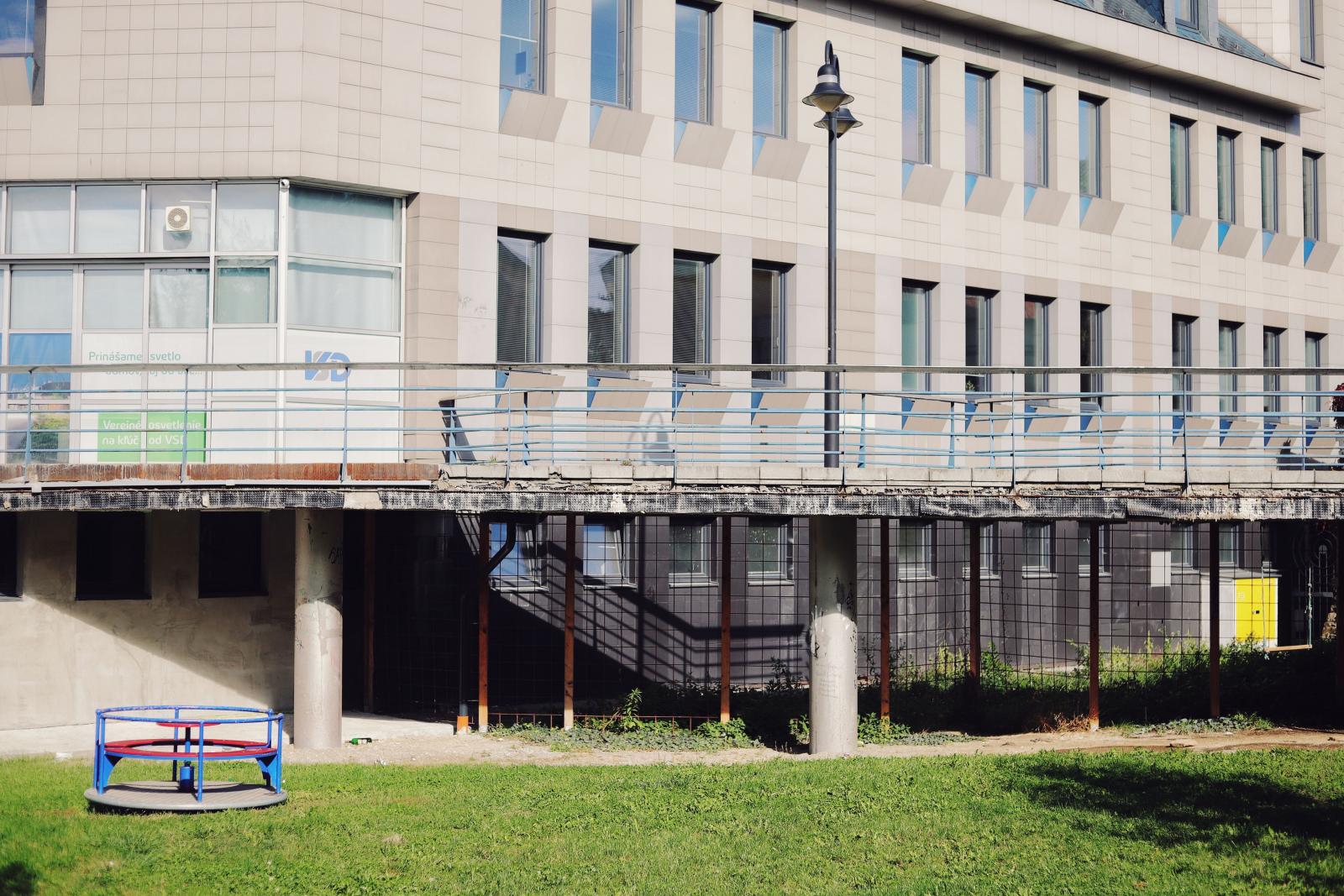
The selected project envisages an architecturally clean complex and the universal use of its spatial possibilities for the general public. There will also be several leisure elements and a smaller stage for the implementation of cultural and community activities. 12 competitors took part in the competition. Among them were also highly professionally processed works with a scope and solution beyond the scope of the competition. Most of the proposals addressed the space of the urban oasis as an area with the potential to be used for various group, community or youth activities and with the incorporation of the so-called GENIUS LOCI of this place. A pleasant surprise was the relatively large interest of the general public, which contributed interesting ideas to the competition. This is also confirmed by the fact that the author of the winning design is not a professional architect, but a student of interior design Ľubomíra Mudrová.
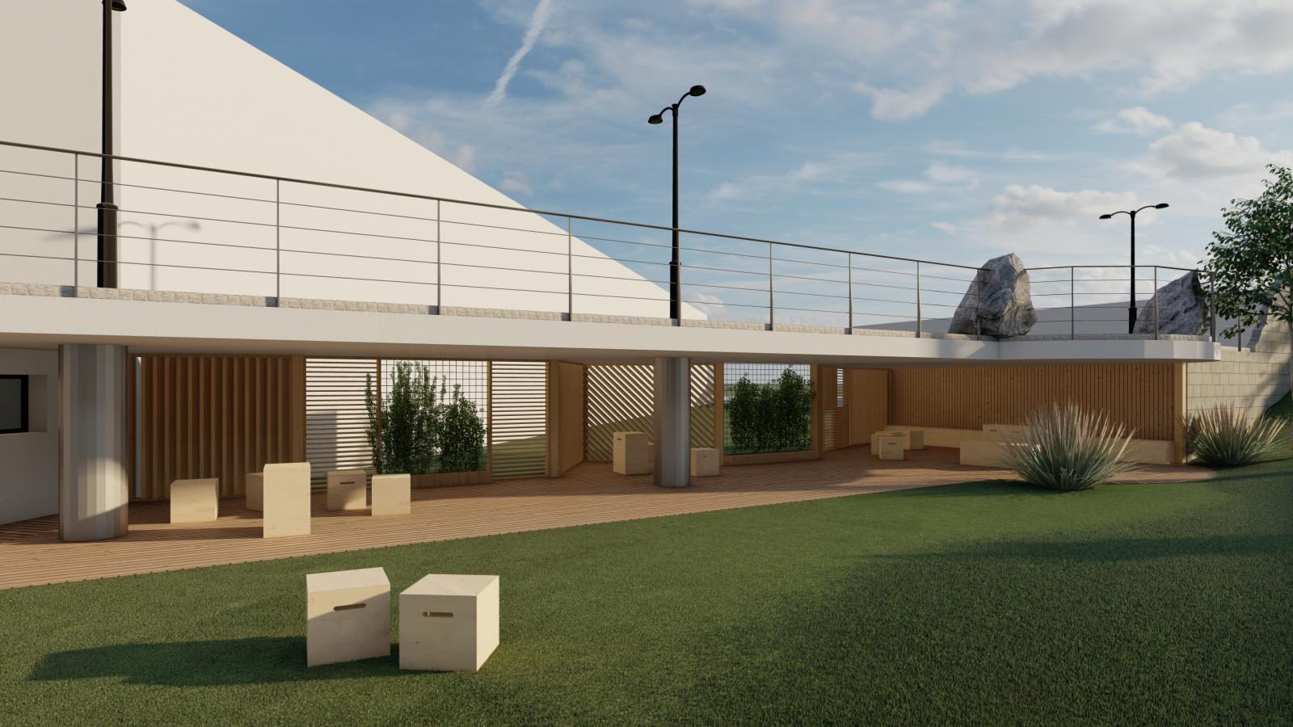
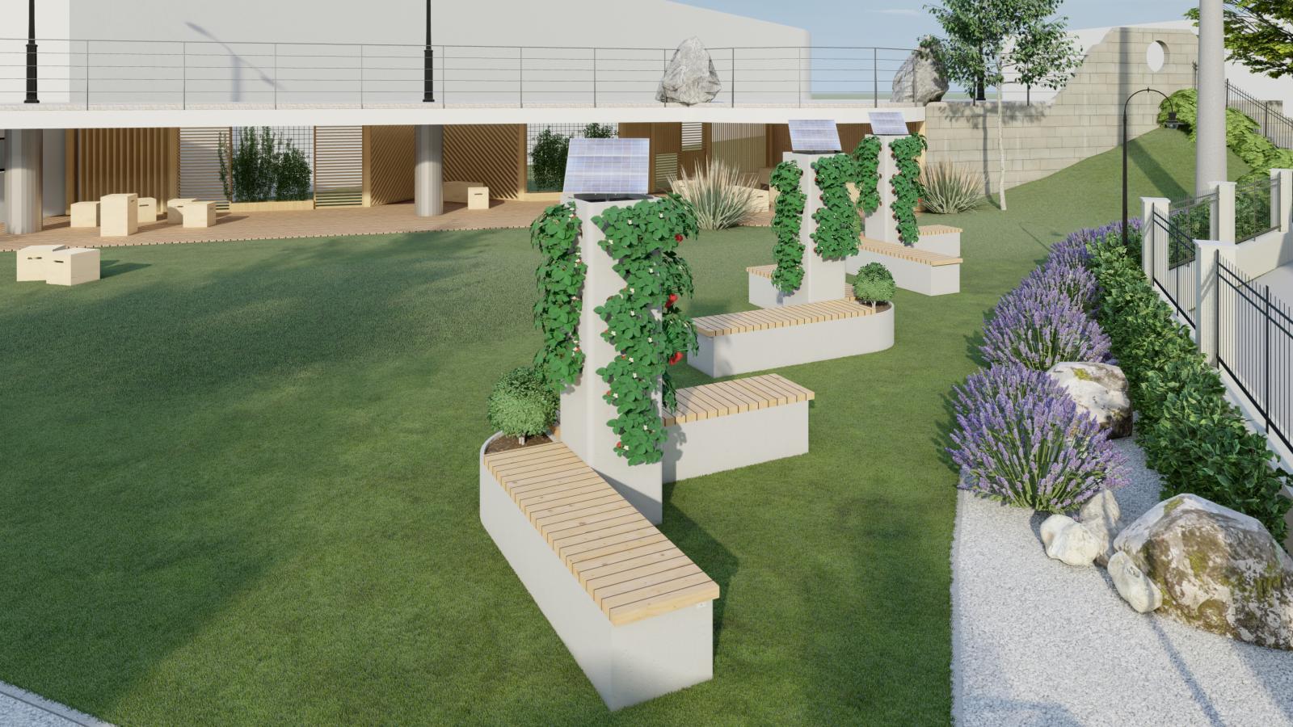
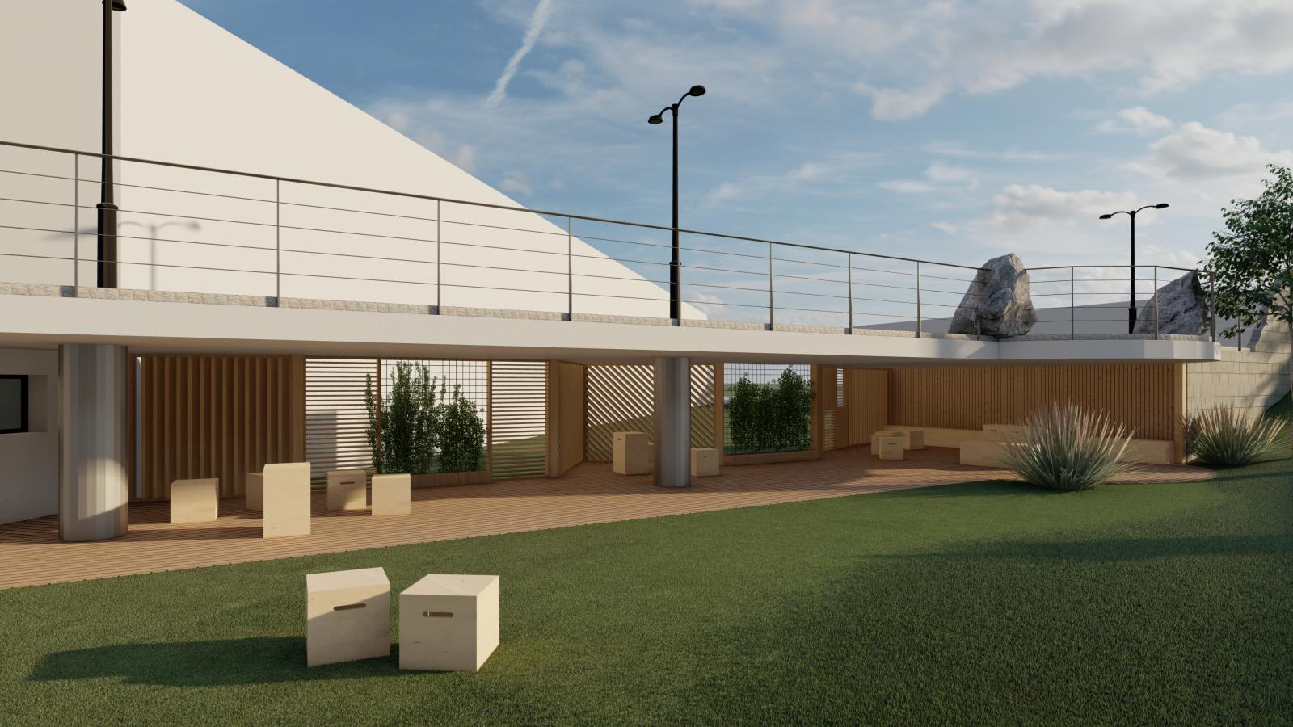
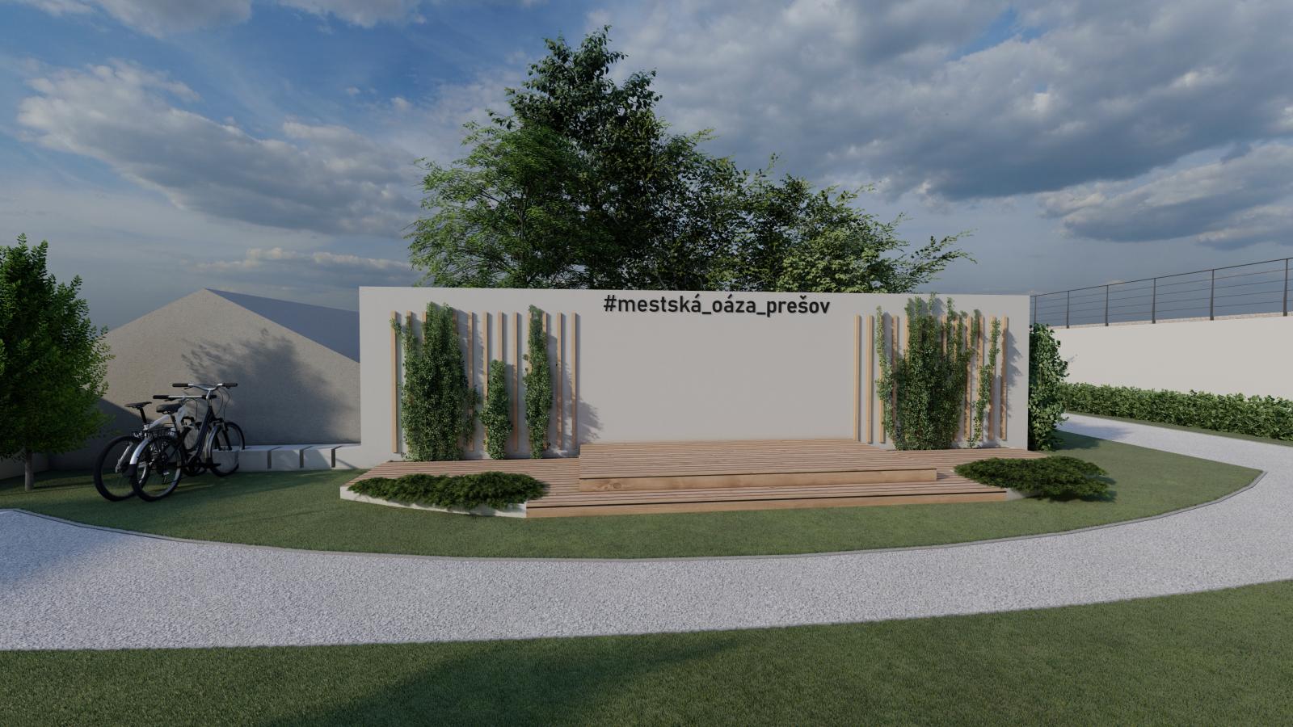
The winning proposal was evaluated by an expert commission as the solution that best reflected the competition conditions with simple interventions in the space and elegant enlargement of the space. The author of the design envisages modifications that have a temporary maintenance character, with the exception of wooden structures under the footbridge. The implementation of such a proposal should not conflict with more substantial investments in this area in the future.
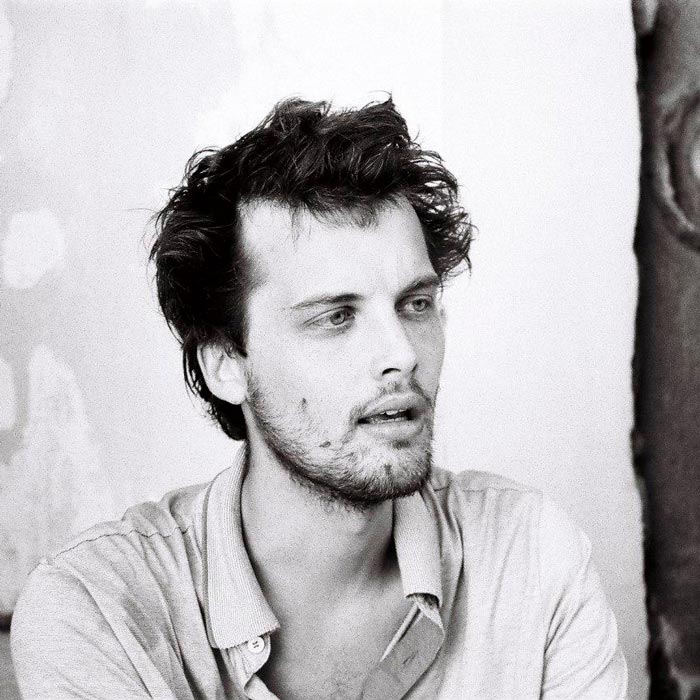 Submitted by Gregorio Turolla on
Submitted by Gregorio Turolla on
